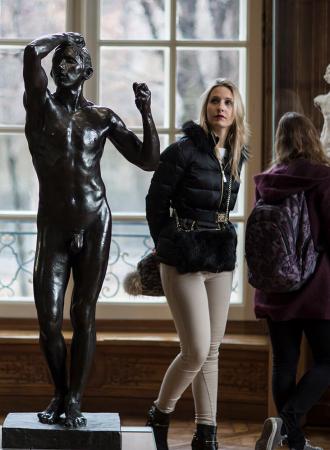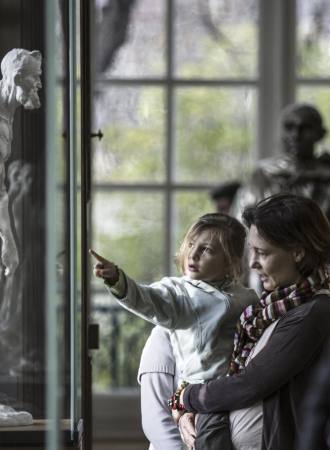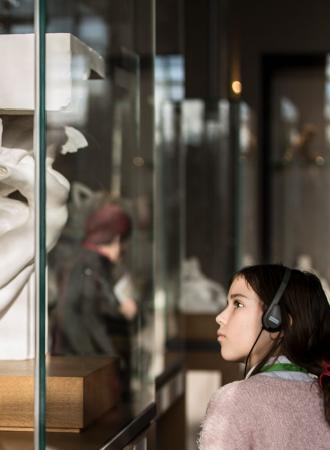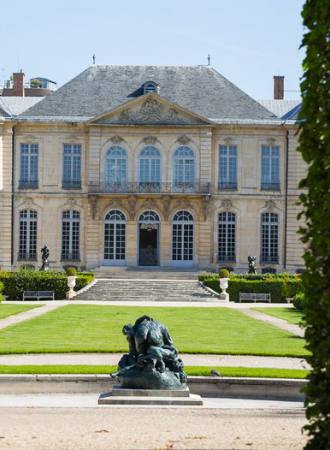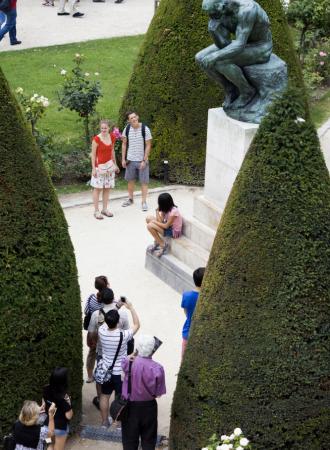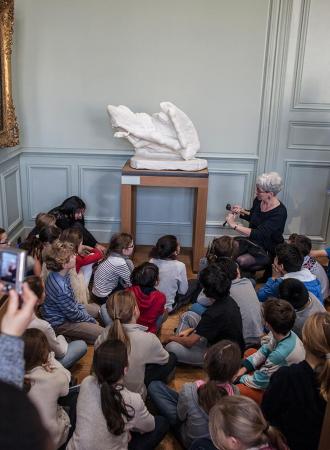Search the site
Sculpture and architecture
In the second half of the 19th century, Europe’s largest cities underwent an unprecedented phase of transformation and modernization, similar to Baron Haussmann’s redevelopment of Paris, which involved the construction of numerous public and private buildings: operas, stock exchanges, chambers of commerce, fountains, townhouses, etc.
To better symbolize wealth and prosperity, these buildings were adorned with lavish decorative sculpture, contracted out to studios run by ornamental sculptors specialized in this type of work. Albert-Ernest Carrier-Belleuse (1824-87) was one such case. Employing dozens of assistants, he was commissioned to decorate several important Parisian buildings: the commercial court (1864), the Paris Opera (1864-66) and the wings of the Louvre (1850-65).
RODIN’S EARLY CAREER WORKING FOR CARRIER-BELLEUSE
When Rodin joined Carrier-Belleuse’s studio in 1863, his fellow employees included some of his former classmates from the École Spéciale de Dessin et de Mathématiques, known as the “Petite École”, with whom he worked on the exterior decoration of the mansion built on the Champs-Élysées for the Marchioness of Païva in 1865. For the young sculptor, this employment above all offered him a certain job security. Even though Rodin had obtained commissions in 1863 for the two figures representing Drama and Comedy on the facade of the Théâtre des Gobelins and for ornamental sculpture on the Théâtre de la Gaîté, his financial situation remained precarious. He lacked both the prestige of those who graduated from the École des Beaux-Arts and the advantages of its old-boy network.
Rodin learned a great deal from Carrier-Belleuse, whom he followed to Brussels when the studio received major commissions there. It was a decisive phase in his training in the field: he discovered the reality of running a large sculpture studio, a business with a top-down hierarchical structure from master sculptor to assistants and various craftsmen. Rodin would remember how it operated when he set up his own studio in the early 1880s, after being awarded the commissions for the Monument to the Burghers of Calais and The Gates of Hell.
Rodin also learned to cope with the demands of monumental stone sculpture. Having left Carrier-Belleuse’s studio and formed a partnership with the Belgian sculptor Antoine-Joseph Van Rasbourgh in 1873, Rodin worked on the interior decoration of the Brussels stock exchange, notably on a Group of Children for a pediment supported by two pairs of caryatids representing Trade and Industry, inspired by those on the Garnier’s Opera, in Paris, and Rude’s figures on a Brussels mansion. In 1871, Rodin and Van Rasbourgh commenced two exterior groups adorning the summit of the south facade of the Brussels stock exchange, originally entrusted to Carrier-Belleuse, Africa and Asia . Although Rodin did not sign these works, he executed most of these allegorical groups.
Commissions on other building sites in Brussels soon followed: the Palais Royal (1872), the Palais des Académies (1874) and a residential building on Boulevard Anspach (1874), for whose façade Rodin sculpted three figures. Rodin’s return to Paris in 1877 marked the end of this stage in his career, even if he occasionally accepted offers of work “simply to pay the rent” involving ornamental sculpture for the interiors of wealthy people’s homes.
CATHEDRALS
Rodin’s interest in architecture did not stop at these new buildings; it was far broader and more eclectic.
In 1875, leaving Belgium for a short while, he travelled to Italy via Rheims, where the cathedral and its sculptures made a profound impression on him (Porches and Belfry of Rheims Cathedral, 1905, D.7717). In autumn 1877, he began his “cathedral tour” which took him all over France. He did not limit himself to masterpieces of Gothic architecture, but, until the early years of the 20th century, made regular visits to Romanesque, Gothic, Renaissance and classical French churches and castles (Interior of the Church of Sainte-Croix de Quimperlé, c.1901, D.3580; Buttress of the Château d’Ussé, 1889-90, D.5818; Profiles of Cornices, D.3397; The Château de l’Islette, c.1890 (?), D.3503).
Vue de l'oeuvre
In the late 19th century, Rodin strongly opposed Viollet-le-Duc’s excessive restoration programmes and ardently defended French architecture in an article entitled “Un sacrilège national. Nous laissons mourir nos cathédrales” (“A national sacrilege. We are letting our cathedrals die”), published in Le Matin (23 December 1909):
“Snow, rain and sun find me standing in front of them like a vagabond on the roads of France, and I discover them over and over again, as if always seeing them for the first time. To understand them, one needs only to be sensitive to the pathetic language of those lines swollen with shadow and reinforced by the inclined form of plain or decorated buttresses. To understand these lovingly modelled lines, one must be lucky enough to be in love; for the mind may design, but it’s the heart that models.”
Rodin’s response to the expressive force of these buildings often lavishly adorned with stone carvings led to the publication of his book Les Cathédrales de France in March 1914. Prefaced by Charles Morice, it was a compilation of the notes, sketches and drawings that Rodin had made since he began visiting churches and cathedrals in the late 1870s.
Vue de l'oeuvre
FROM THE DOORS OF A DECORATIVE ARTS MUSEUM TO THE GATES OF HELL
From 1880 onwards, and from the moment he began his preliminary research for The Gates of Hell, these architectural tours had a more pragmatic side to them. In 1880, Rodin in fact received a commission for a monumental bronze door intended for the future Musée des Arts Décoratifs, not yet built but envisaged on the site of the Cour des Comptes (Audit Office), which burnt down during the Commune.
Rodin initially based what would later become The Gates of Hell on Lorenzo Ghiberti’s Gates of Paradise for the Florence Baptistry, whose relief sculptures, executed in 1425-52, were arranged in panels and medallions. Rodin made sketch after sketch, before changing his mind and drawing his inspiration from motifs on Gothic doors and carvings on tympanums of Romanesque churches, combined with Renaissance window mouldings.
Rodin, for whom “the commission of ‘The Gates of Hell’ demanded a more profound knowledge of monument details”, effectively multipled the number of notes, sketches and drawings that he jotted down in small notebooks – almost 2,000 – on his visits to cathedrals. The sources of these sketches are sometimes hard to identify, for while the drawings are relatively precise, instead of general views, they often concern details – pillars, arches, mouldings and buttresses that show Rodin’s interest in how the light fell upon and modelled these volumes (Entrance to the Abbey Church of Saint-Pierre d’Auxerre, 1881-84, D.5916-5918; Dijon Law Courts, 1908-1909, D.5891). “I’m turning into an architect,” he wrote. “I must, because that’s how I’ll finish the things I need for my Porte.
The decorative arts museum was never built. A railway station was constructed in its place in 1900. By an ironic twist of fate, in 1986 this station became the Musée d’Orsay, whose collections are now home to the plaster of The Gates of Hell.
ARCHITECTURE AND SCULPTURE: PERSONAL RESEARCH AND COLLECTIVE WORKS
Rodin’s love of architecture would manifest itself in his sculpture time and time again. In his investigations and assemblages, he sometimes combined figures and fragments of bodies with elements of decorative architecture: columns, capitals, pilasters, foliated plinths (The Sphinx, c.1886; Earth and Sea, c.1900; Spring and Mountain, before 1900; The Walking Man, on a Column, c.1885?). Architectural fragments thus contributed to the overall movement and expressive force of his figures.
His awareness of the importance of the architectural surroundings prompted him to reflect upon the visibility of his sculptures in an urban environment. In 1913, when the English government purchased a cast of The Burghers of Calais, Rodin tried out an idea which he had been pondering over since 1885. He wanted to place the group on top of a very high base, so that it would be silhouetted against the sky and appear on the same scale as the architecture – the monument was initially erected in London’s Parliament Square. He thus had a five-metre-high scaffolding built in his garden at Meudon, a mere few steps from his front door, to judge the effect of such an installation.
Vue de l'oeuvre
Another commission enabled Rodin to further pursue this combination of sculpture and architecture. In March 1898, Armand Dayot, art critic and inspector general for the Ministry of Fine Arts, aired an idea with Jules Desbois for a monument to labour to be shown at the 1900 Universal Exposition. Desbois suggested other sculptors who might be interested in working on the project. Although he had been working for the event for several years, Dalou refused the offer, but several others were pleased to accept: Falguière, Baffier, Charpentier, Injalbert, Mercié, Meunier, and Rodin, obviously delighted with this idea for a collective effort, as on cathedrals.
Rodin coordinated the project and, in late 1898, submitted a plaster model celebrating creative energy: it represented a staircase tower reminiscent of both the towers of Pisa and the Château de Blois. Inside, the spiral staircase winding around the central column adorned with bas-reliefs also recalled the Trajane Column, Rome, and the Vendôme Column, Paris. It was surmounted by the Benedictions group, while the figures of Night and Day stood on the base, which led down to the crypt.
Vue de l'oeuvre
The model was shown in 1900, but no funding for the execution of the monument was forthcoming. Thus, like many of the cathedrals that Rodin admired so much, his Tower of Labour remained unfinished.
FOR LOVE OF ARCHITECTURE
Rodin may not have become a builder himself, but he assuaged his passion for architecture to some extent by collecting photographs of architecture and by opting to live and work amidst “old stones”.
In the 1890s, he conducted his love affair with Camille Claudel in a semi-ruined rococo mansion called the Folie Payen (or Folie-Neubourg), on the Boulevard d’Italie. The main reasons for purchasing the Villa des Brillants, a modest, recently built, Louis XIII-style home in Meudon was because of its magnificent view over the Seine valley and the train service providing easy access to his Parisian studios at the Dépôt des Marbres (rue de l’Université). The pavilion built in 1900 for his exhibition in the Place de l’Alma, and dismantled when the show closed, was re-erected the following year at the sculptor’s request in his garden at Meudon. Though modern in some respects (the structure was in metal), the rotonda at its entrance, its portico and wide arched windows all drew their inspiration from the rocaille style.
Between 1907 and 1910, Rodin found the means of having the central section of the facade of the Château d’Issy-les-Moulineaux rebuilt in his garden. The original castle, constructed by Pierre Bulet in the late 17th century, had been destroyed by fire in 1871.
Vue de l'oeuvre
But this link between sculpture and architecture was probably forged definitively when Rilke showed Rodin the Hôtel Biron (built in 1728-30 by the architect Jean Aubert, who later designed the Stables at the Château de Chantilly). Rodin was charmed by the building and its grounds, adjacent to the prestigious Invalides complex with its domed chapel. Though scheduled for demolition, the Hôtel Biron was temporarily occupied by artists. The premises Rodin rented became his private study and reception rooms, before being chosen to house the museum founded after the sculptor donated his entire works and collections to the French nation. Rodin’s relationship with architecture was thus just as decisive in his early career as at the end of his life and for the works he left to posterity.
Vue de l'oeuvre
In 1908, Rodin carved a sculpture out of a block of stone, initially called The Ark of the Covenant. Two right hands, held together in an upward spiralling movement enclosing an empty space, recall a rib vault. This resemblance to a Gothic vault, and the subsequent publication of Rodin’s book on cathedrals in 1914, prompted him to change the title to The Cathedral, thus conveying the aspirations of the sculptor, driven by the constructive energy and spiritual force expressed in his works.
![Auguste Rodin, La Cathédrale, [S.1001]](/sites/default/files/2021-01/3472_1082f298d211c8f.jpg)
BIBLIOGRAPHY
- Corps et décors. Rodin et les arts décoratifs, exhibition catalogue, Musée Rodin, Paris, 2010.
- Vers L’Âge d’airain. Rodin en Belgique, exhibition catalogue, Paris, Musée Rodin, 1997. In particular Hélène Marraud, “Monuments et sculptures architecturales”, p. 81.
- Rodin en 1900. L’exposition de l’Alma, exhibition catalogue, Paris, Musée du Luxembourg, 2001. In particular Véronique Matiussi, “La Rodinière”, p. 52.
- Rodin. Le Musée et ses collections, Scala, Paris, 1996. In particular Claudie Judrin, “Les dessins d’architecture”, p. 45, and Alain Beausire, “Des lieux où vécut et travailla Rodin”, p. 121.
- Antoinette Le Normand-Romain & Annette Haudiquet, Rodin, Les Bourgeois de Calais, éditions du Musée Rodin, Paris, 2001.
- Antoinette Le Normand-Romain, La Porte de l’Enfer, éditions du Musée Rodin, Paris.
- Antoinette Le Normand-Romain & Hélène Marraud, Rodin à Meudon. La Villa des Brillants, éditions du Musée Rodin, Paris, 1996.
